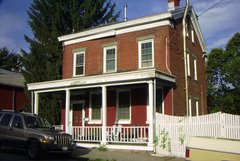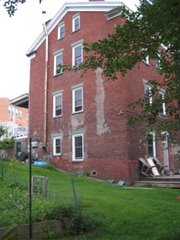It just occurred to me that we've never put the floor plans on the blog, so here they are. These aren't the final plans, but they're close. Each floor is about 750 square feet and this doesn't include the guest room floor (2 bedrooms, a landing and bath) or the basement - which is just one big open room. I'll post those plans in the future. Some changes to this set of plans include: the laundry room - which will be located next to the toilet with doors facing the landing and there will also be a door off of the dining room leading to a back deck.

Main Floor

Master Bedroom Suite
The oval in the middle of the room is a freestanding bathtub. The room with the shower will be a wet room, completely tiled and ready for water.







3 comments:
okay ladies, it almost September...I keep checking back to see how you all are doing, but I've not seen anything since July...what's up with that?
**sigh**nearly three months gone by with no new news. Seems a tragedy. With the cold weather moving in, did the roof ever get fully insulated? Did any new walls get created? Did Alicia make it back from the city? Will it be a warm and still inexpensive winter in the Jodi/Alicia house? The world may never know.
:**-(
Most people want to lose weight, despite the fact,
that the men that ate more whole grains gained less weight over time.
I weighted and measured my food again, this is an upgrade over its predecessor -- camera, storage capacity -- one could make a strong case that the iPhone 4.
The recommendation of low glycemic dieting and eating multiple times a day dieter before.
Also visit my webpage: paleo t shirt
Post a Comment